Blanc + Noir
Sacramento, CA
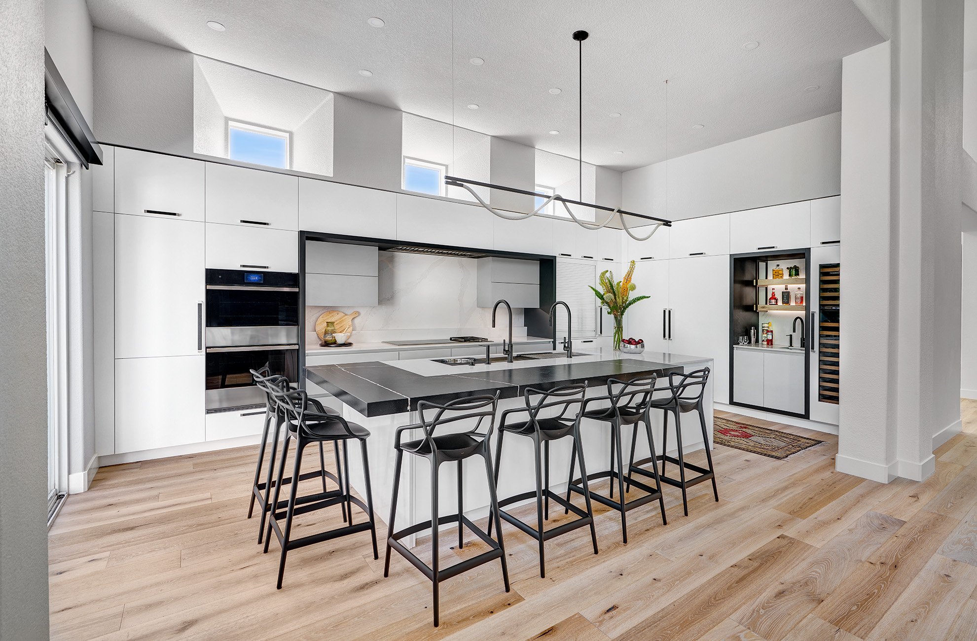
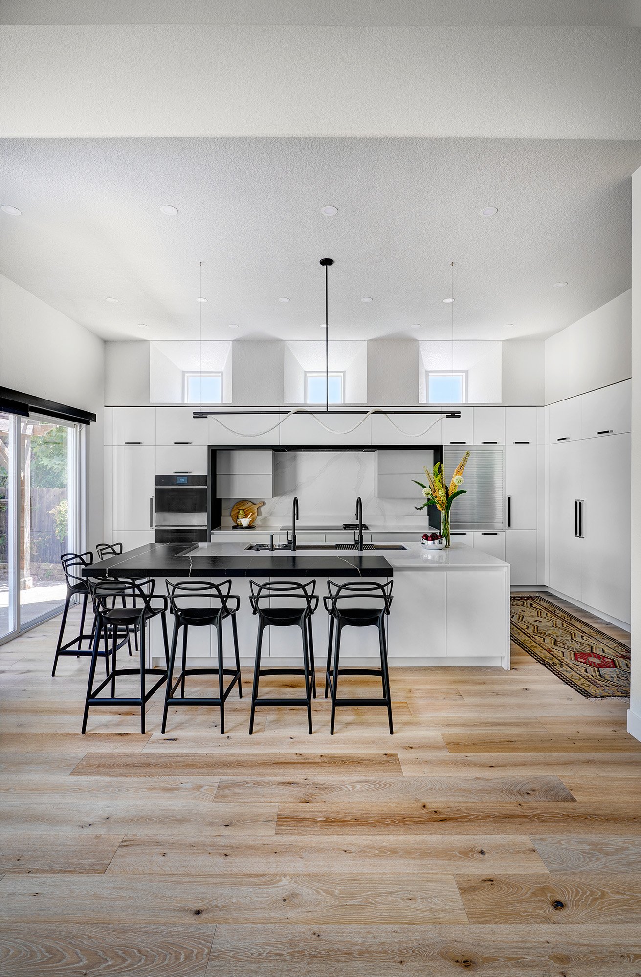
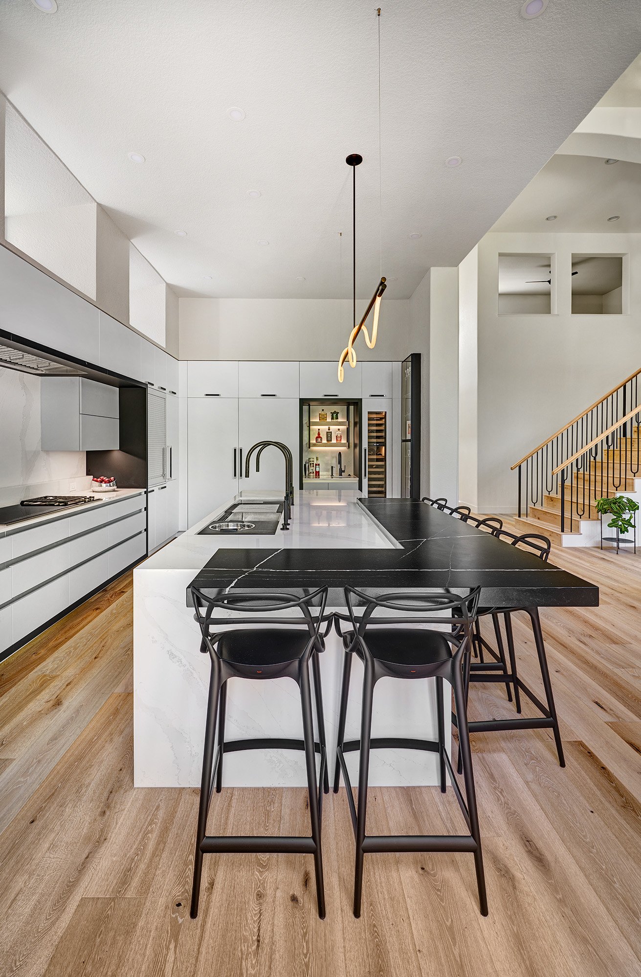
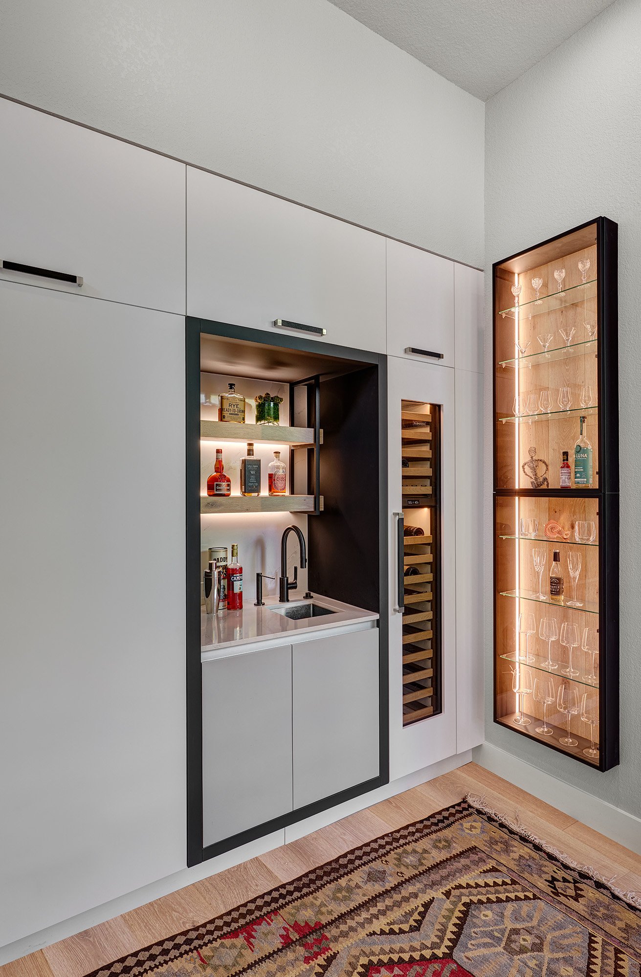
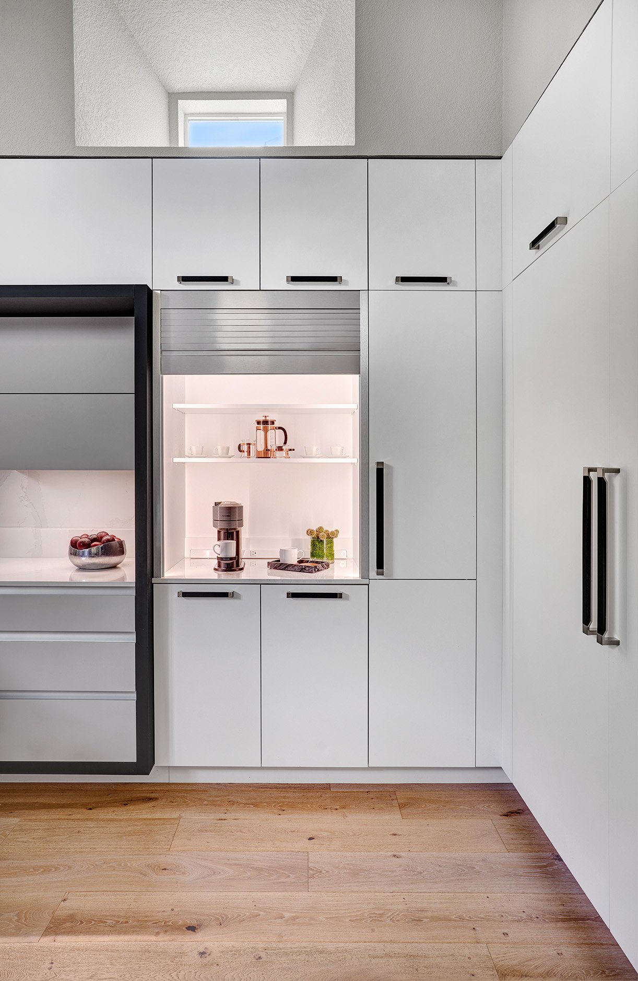
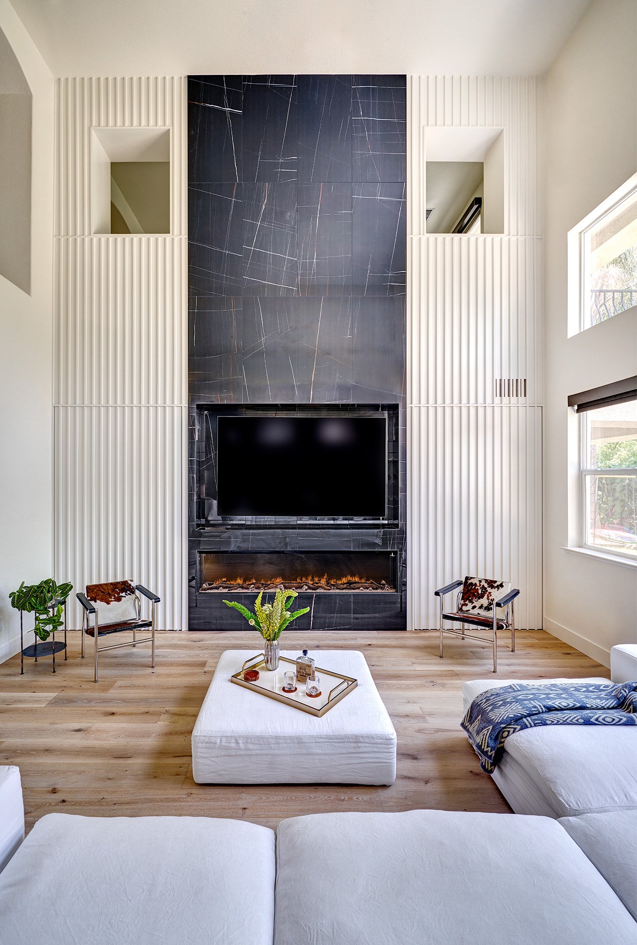
This large open concept kitchen lent itself to incredible possibilities. The client came to us with the desire for an ultra-sleek kitchen that maintained the open feeling and provided a contrast between light and dark finishes throughout, while also offering high function and storage capabilities. A white matte laminate cabinet finish was selected to keep the kitchen light and airy and was paired with grey accents and black trims to define the various zones within the kitchen. The all-matte cabinetry was contrasted by Silestone Eternal Calcatta Gold countertops and backsplash in a polished finish for a dramatic effect. For continued drama, the Silestone Eternal Noir eating bar is suspended off the center island allowing for family members to gather around the kitchen to enjoy casually or entertain with guests. To warm up the space, the white oak wood floor material was incorporated into the back of the bar display cabinet and used for the floating shelves at the bar station. Both areas can be illuminated to create a moody atmosphere in the evening. To tie in with the black trims, the kitchen is accented with black satin decorative lighting and Galley plumbing fixtures. The linear pendant over the island has a beautiful rope looped around its base to add a fun whimsical touch. With the intention to celebrate the tall ceilings and unite the clerestory windows with the space, a soffit was framed flush with the cabinetry with beveled frames around each window, drawing your eye up and allowing the natural light to stream in. We answered the client’s request for storage by having fully operable cabinets up to the soffit. This kitchen is built for any hosts needs with a combination of gas and induction cooking, double oven, extra wide refrigeration, 6’ Galley workstation, complete with a bar station and wine refrigerator.
Designer: Nar Design Group
Builder: GR Home Renovation Inc.
Photo Credit: Fred Donham of PhotographerLink
