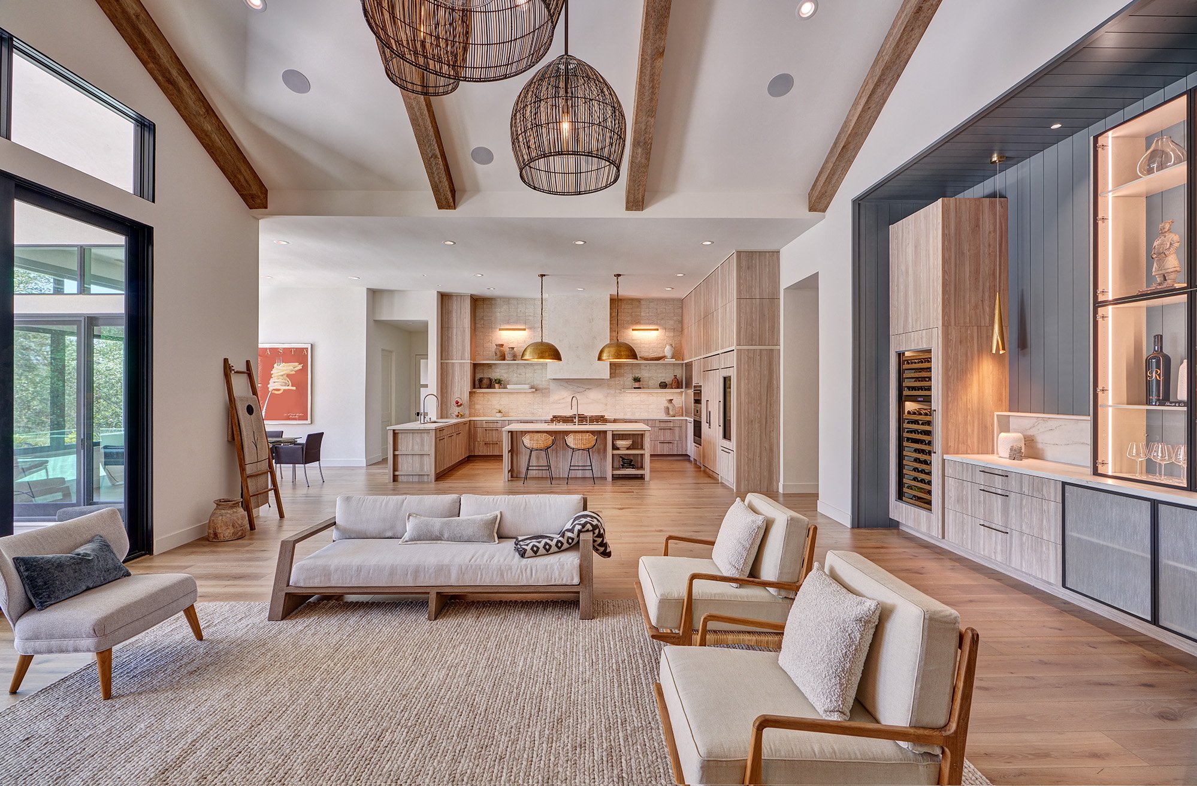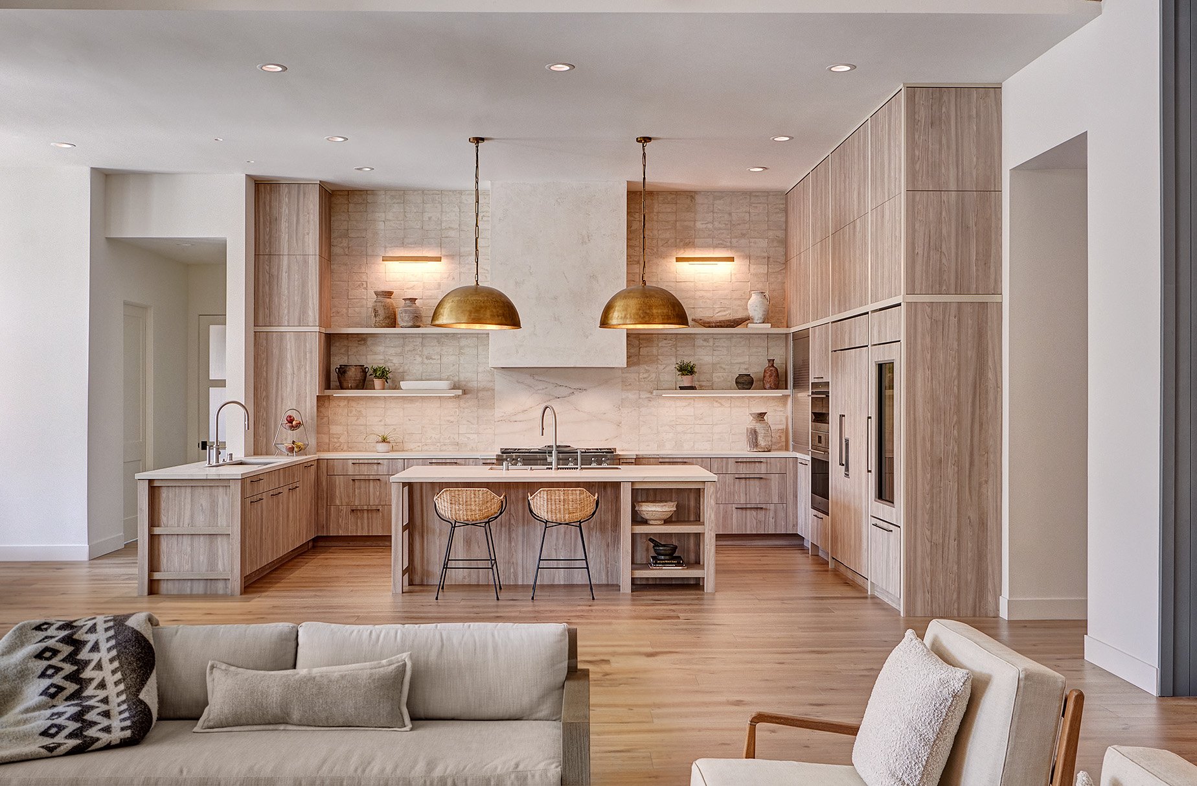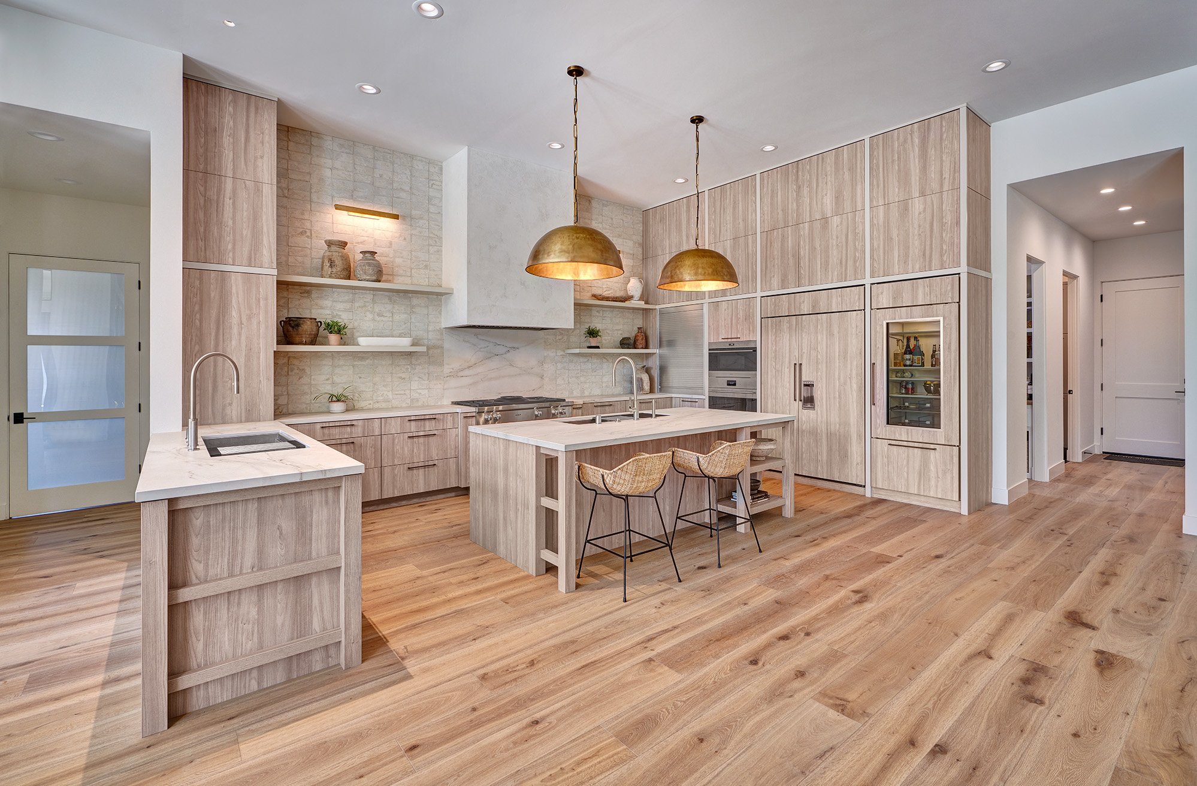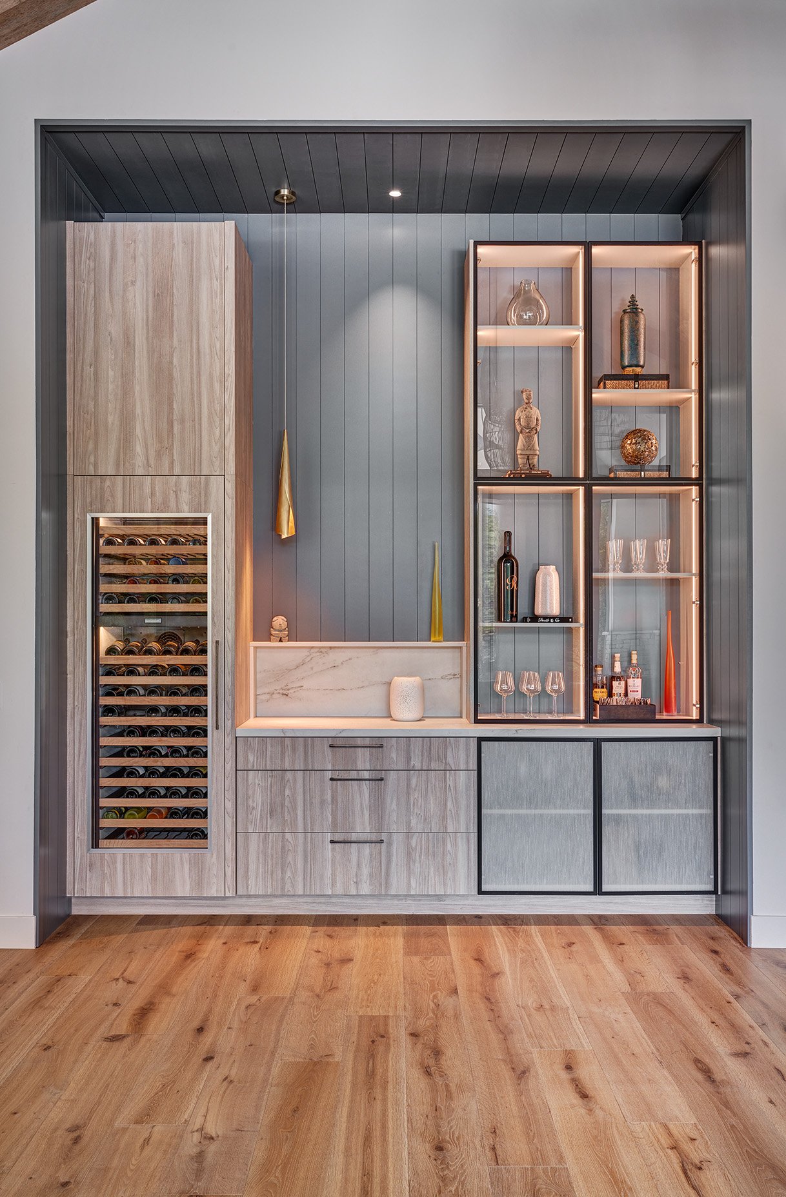California Dreamin' Kitchen
Sacramento, CA




This new construction home was a blank canvas of open space with high ceilings and lots of natural light streaming in from the windows that overlook the wooded backyard. The client desired the kitchen to have elements within the pieces and materials that gave a feeling of history and character. This was quite the challenge in a new construction home with all new building materials. Dekton Rem was selected for the surfaces and backsplash treatment behind the Wolf range top for its visual depth and subtle texture. The hood was finished in a natural plaster finish. Although originally planned to be more of a refined plaster finish, when we visited the project one day with the client and saw the hood with only the first coat of plaster applied, we all agreed it was perfect as it was! The plaster finish elegantly tied into the warmth and character that we wanted to achieve. The backsplash selected is an aged brick look that perfectly picks up the warm cream and grey tones of the Dekton countertops and textured laminate cabinetry. It was set into a straight grid pattern rather than a running bond to complement the modern clean lines of the kitchen. The open legwork and display shelf details at the island inspired the long floating shelves that wrap the kitchen and transition into the trim elements of the tall appliance wall. These warm neutral painted cabinetry elements run both vertically and horizontally creating a dynamic grid that gives structure to the natural veining of the countertops and natural graining of the cabinetry. A rustic white bronze cabinetry pull was selected to complement the Gun metal faucets and stainless elements of the kitchen. Antique hammered brass oversized pendant domes and art lights provide a contrasting metal accent to complete the modern warmth vibe of this stunning kitchen!
Architect: Donald Joseph Inc.
Designer: Simply Savvy Design Studio
Designer: Nar Design Group
Builder: Wichert Homes
Photo Credit: Fred Donham of PhotographerLink
