Granite Bay Master Bath
Granite Bay, CA
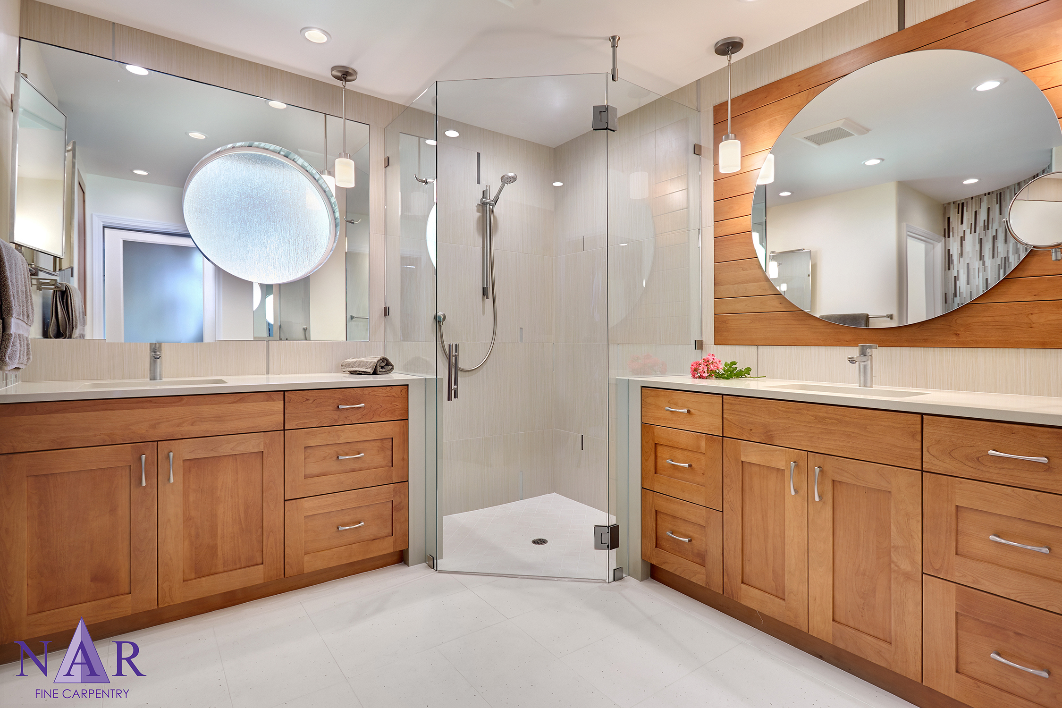
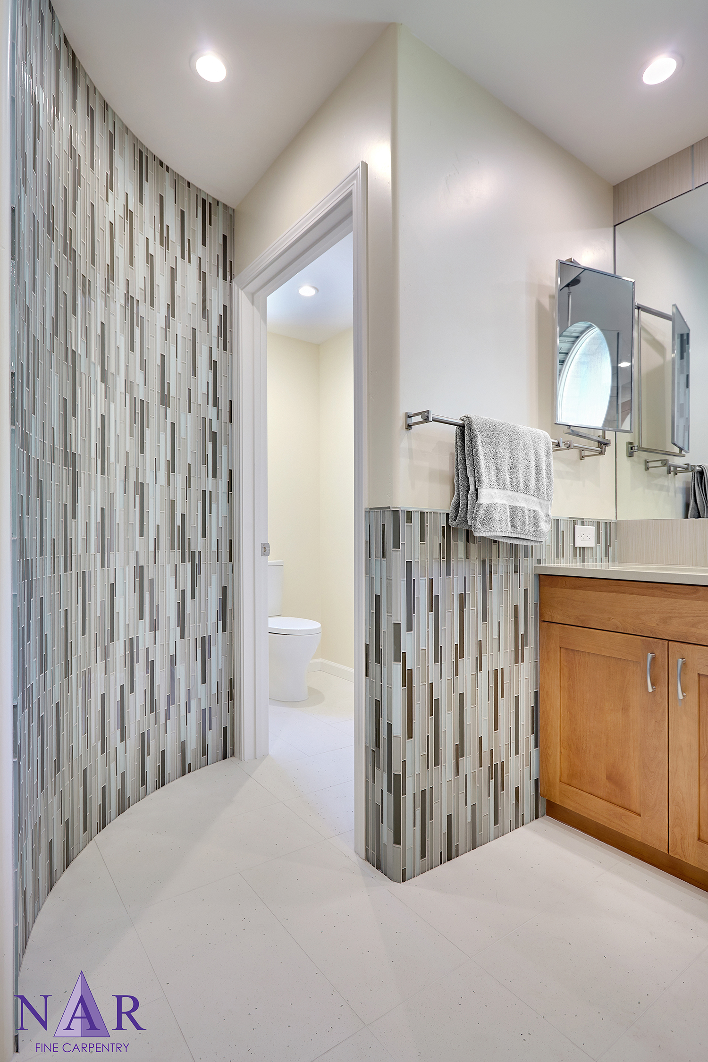
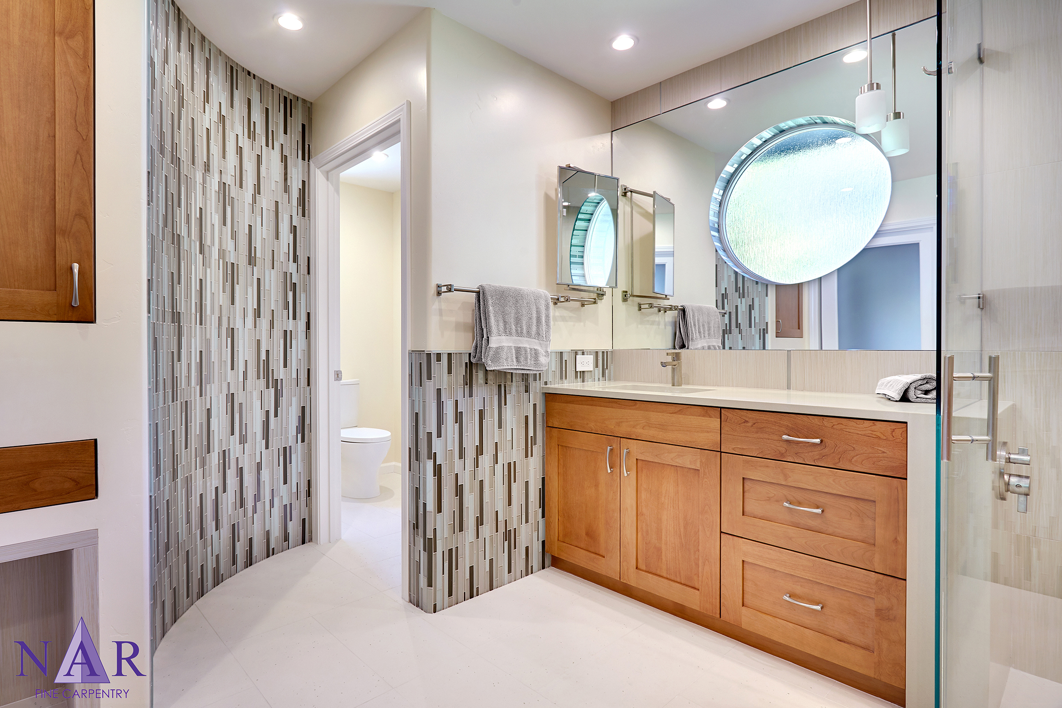

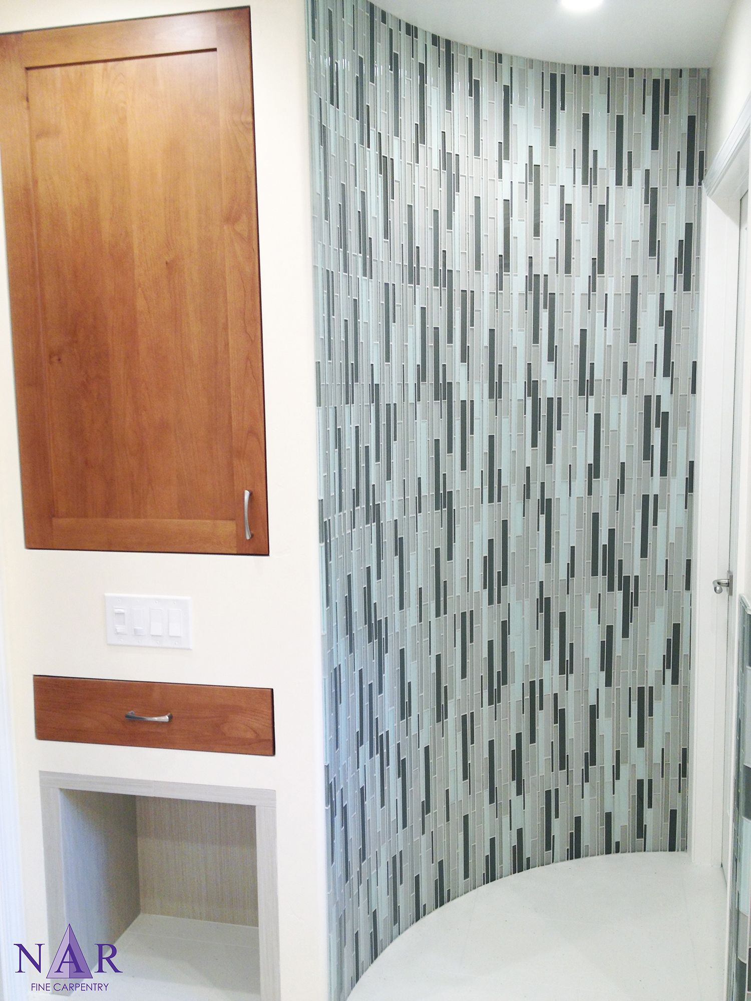
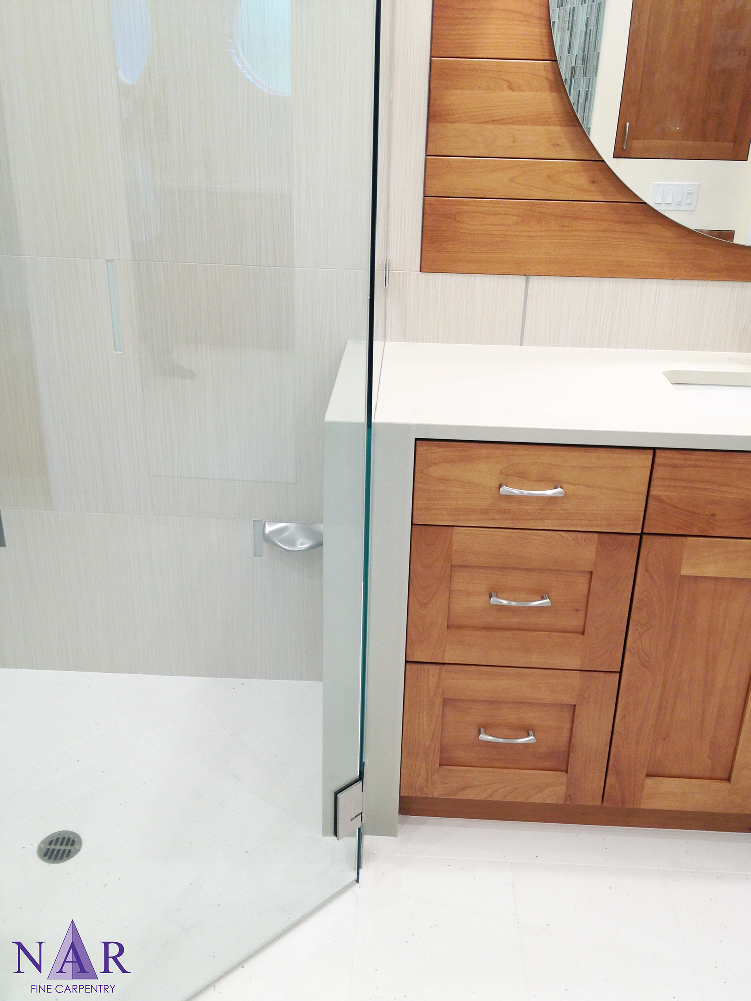
What a transformation! This Master Bath is now a Master Suite fit for its clients. We used light and fresh colors to transform a previously dark and segmented master bath into a bright and airy oasis.
Initially, a private toilet room was created with a curved mosaic tile wall leading in.
A corner shower with waterfall vanity sides create soap ledges, while a glass tiled curved wall leads to the bathroom and two circular mirror details create a truly unique space. The back of the curved wall is a shoe shelf for the master walk-in closet.
The existing circular window was kept and utilized as a design element. The vanity mirror is cut around the window and the sill of the window is tiled in the same mosaic tile seen on the walls. Thick waterfall legs on the ends of the two vanities extend into the curbless shower to act as ledges for soaps and shampoos. A large circular mirror on the second vanity repeats the circular design element. Large alder planks behind the mirror add a dramatic effect.
Cabinetry recessed flush with the wall provides additional storage. The tiled niche below is an out-of-the-way design solution for the litter box of the clients' feline friend.
Designer: Nar Design Group
Photo Credit: Fred Donham of PhotographerLink
