Loomis Farmhouse Estate
Loomis, CA
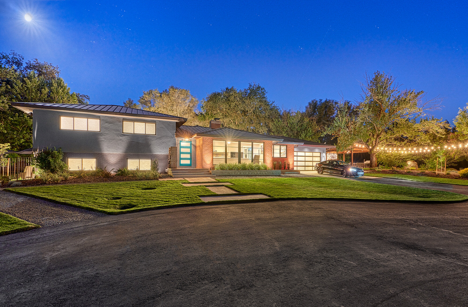
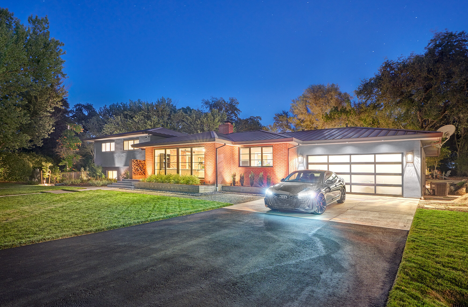
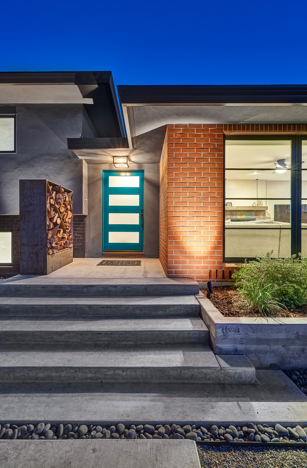
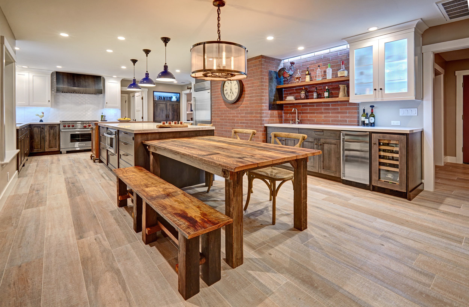
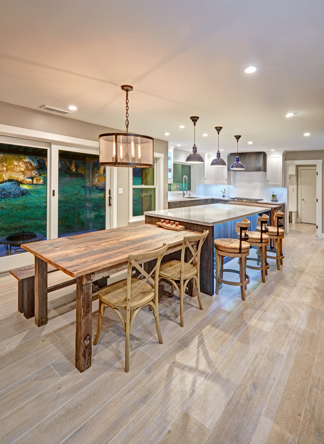
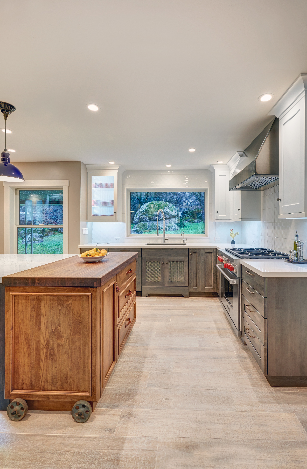
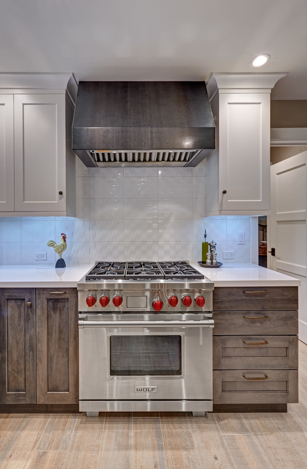
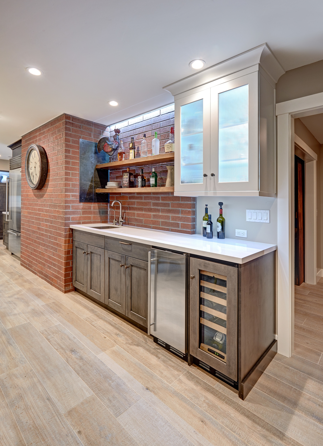
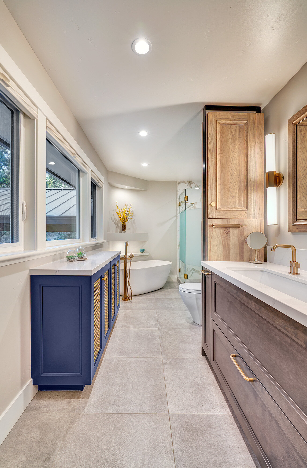
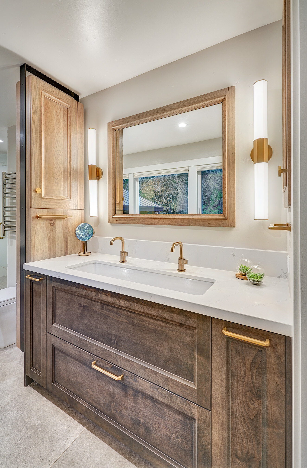
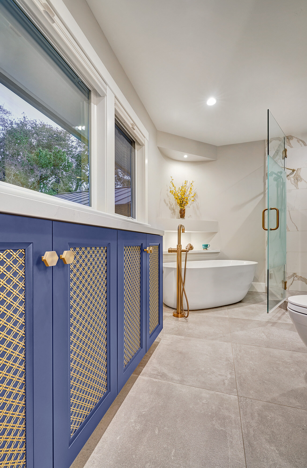
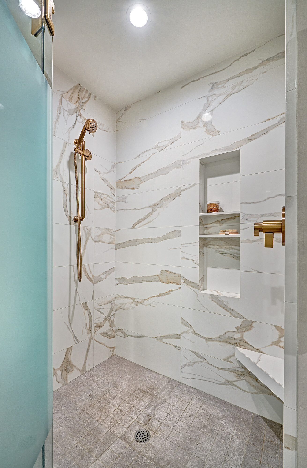
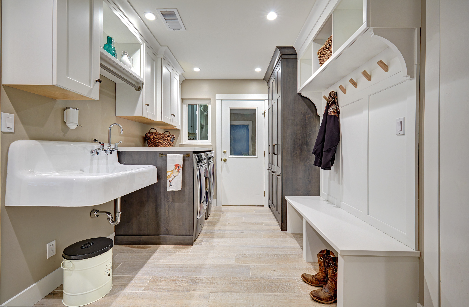
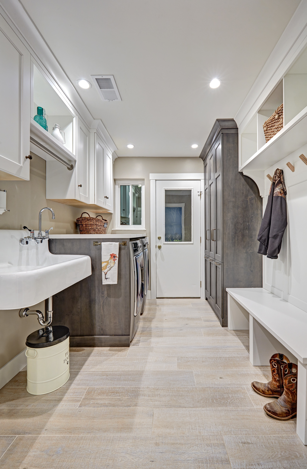
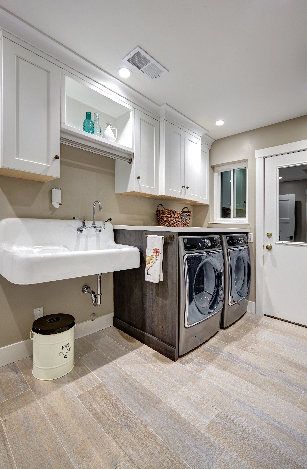
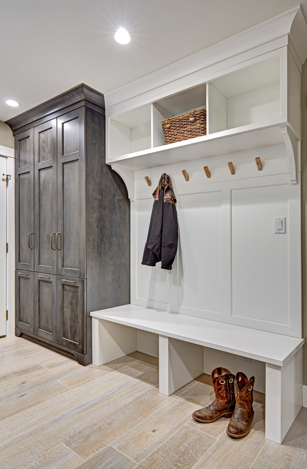
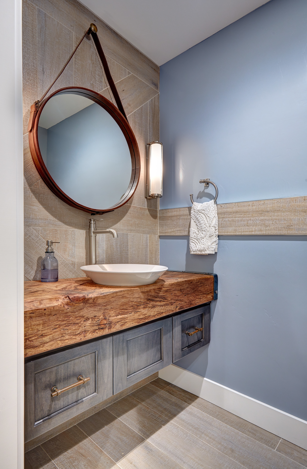
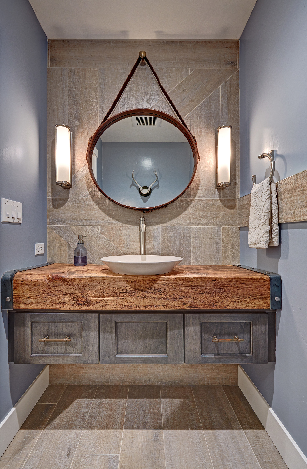
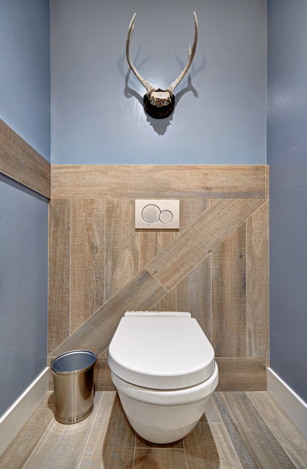
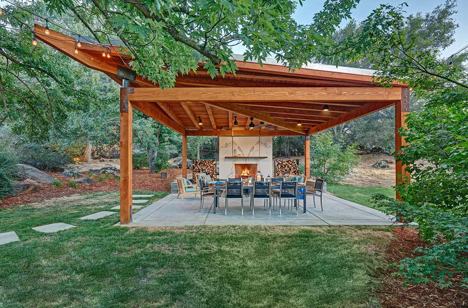
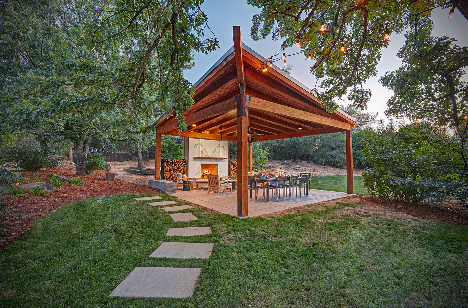
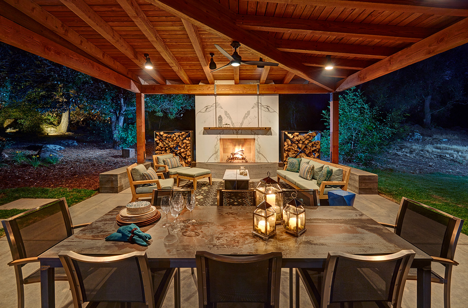
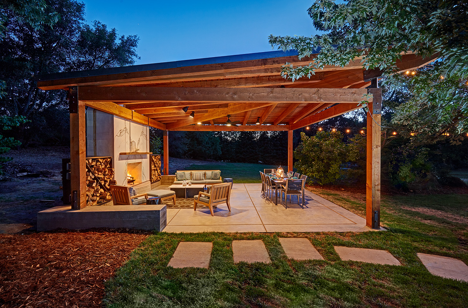
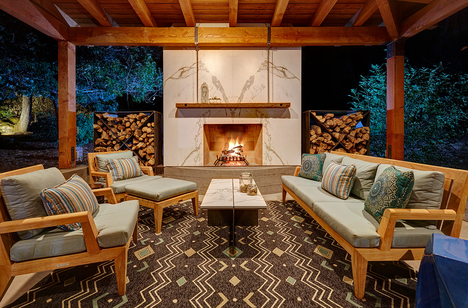
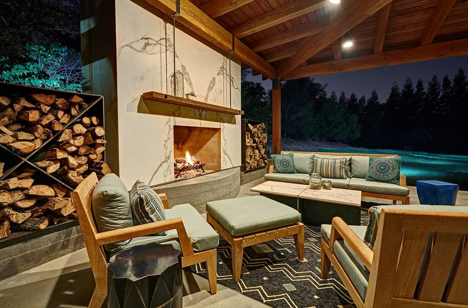
Completely re-design entire home with larger entry ways, wider hallways, curbless showers, ample kitchen space with two islands, and every feature to be easily operated without great physical strain. This was achieved utilizing remote fireplace starter, remote operated kitchen hood, placement of water valve out of shower, automatic light sensors, remote heat and air controls, and single-level uninterrupted flooring.
Our carpenters labored every detail from chainsaws to the finest of chisels and brad nails to achieve this eclectic industrial design. This project was not about just putting two things together, it was about coming up with the best solutions to accomplish the overall vision. A true meeting of the minds was required around every turn to achieve "rough" in its most luxurious state.
The clients had a very specific style and feel in mind for their project – a bit rustic and industrial, but with a subtle luxurious feel. We achieved this by combining several styles, as well as incorporating a mix of elements and materials, such as complimentary woods, steel, brick, and top of the line stainless steel appliances that are both industrial and luxurious. The space needed to accommodate their large family and dogs, with plenty of prep and eating surfaces.
Designer: Nar Design Group
Photo Credit: Fred Donham of PhotographerLink
