Serrano Serenity Kitchen
El Dorado Hills, CA
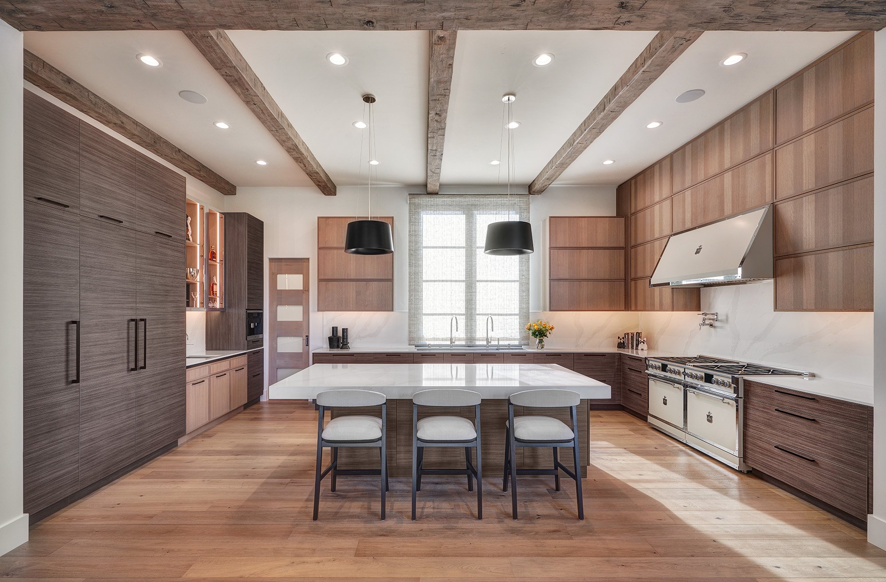
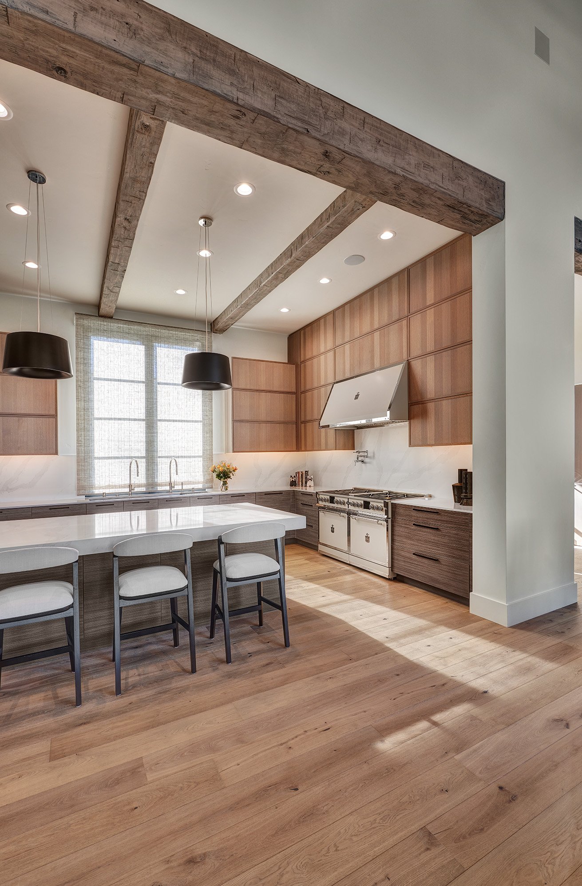

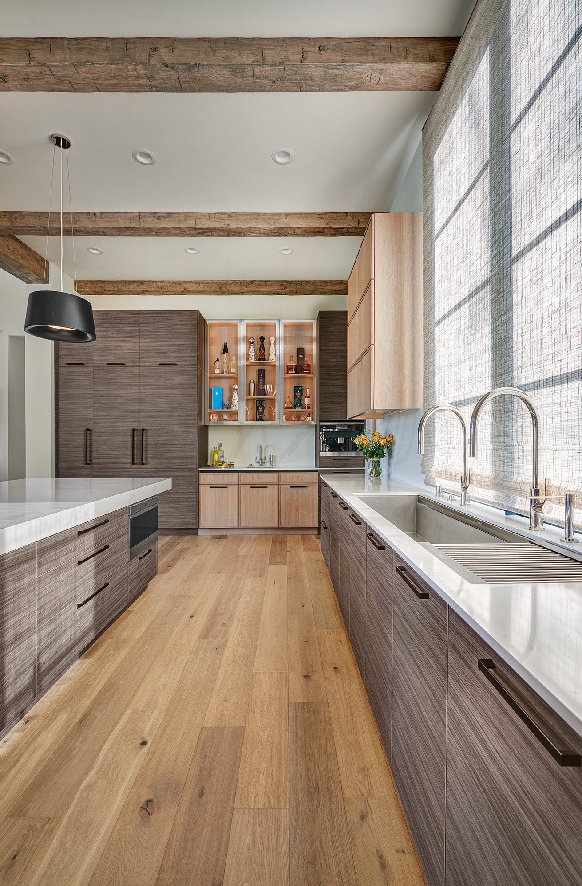
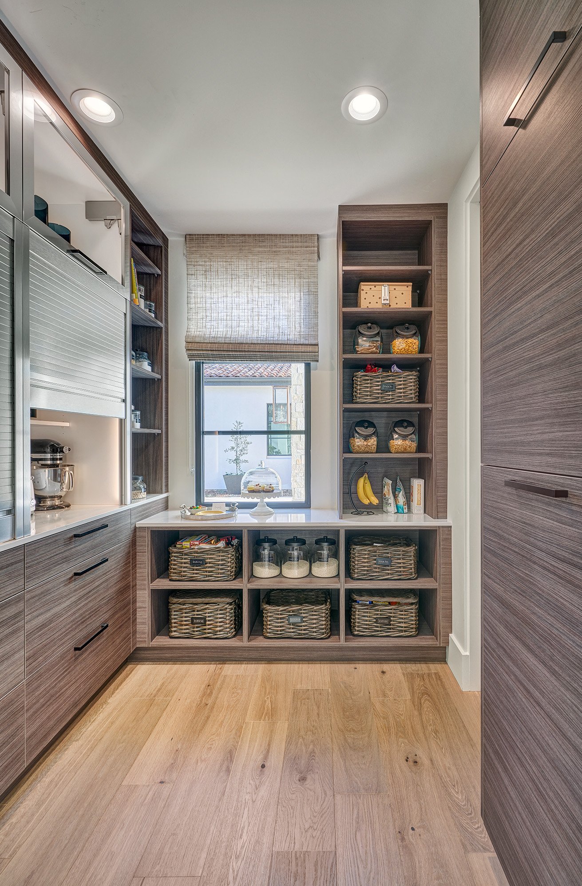
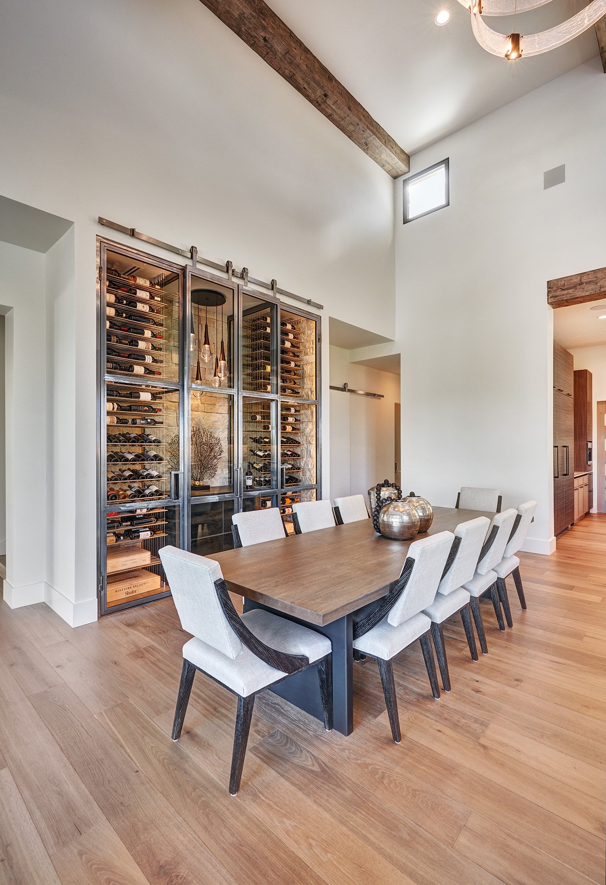
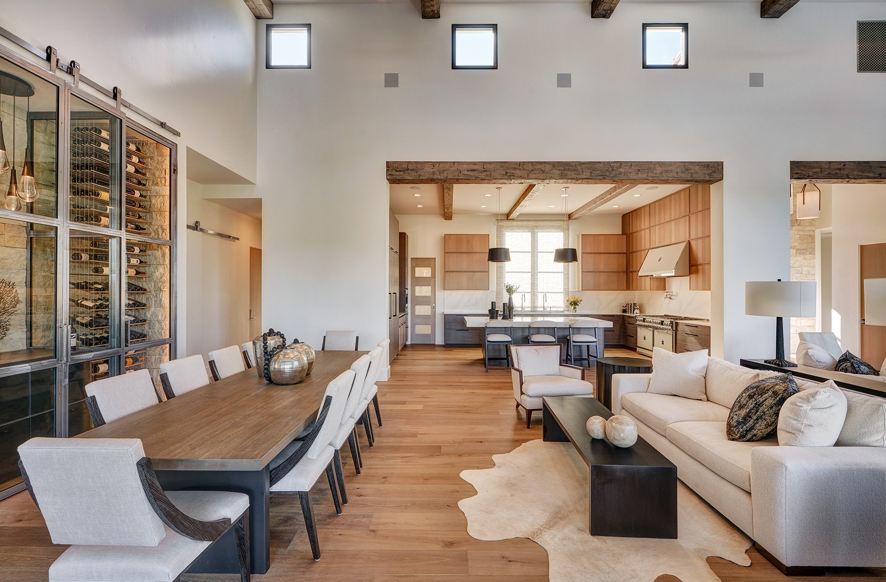
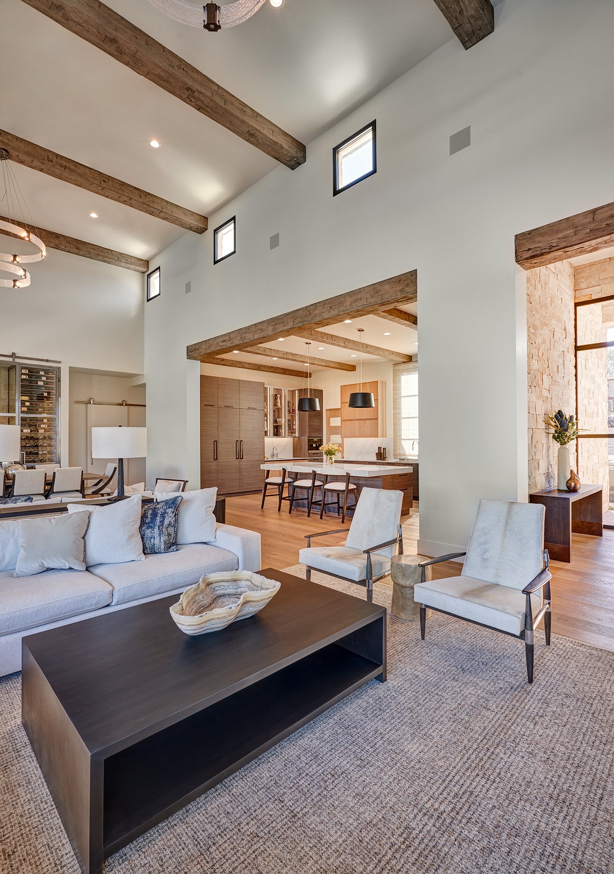
Tall ceilings and the modern rustic architecture of this home inspired this luminous kitchen. The clients who are community focused frequently host fundraisers and community meetings. They wanted a large kitchen that could accommodate monthly large gatherings of a dozen people or so, while feeling warm and inviting for daily cooking with just themselves. They love to cook and bake, so plenty of area to prep, cook, and clean with good workflow was important. The gorgeous Italian range and hood in a custom color combination of chrome and taupe offers 8 burners of gas cooking and two ovens below. The range and hood became the focal point of the kitchen. Because of this, we designed floor to ceiling cabinetry to wrap up and around which emphasized and celebrated the ceiling height. All the upper cabinets are on servo drive bi-fold lift mechanism to maintain the clean handless design for the uppers and allow the wall cabinets to remain open while they cook or clean and then close when they want the kitchen to look pristine. The cabinetry finishes are a mixture of a dark textured laminate and a micro shaker quartersawn white oak with continuous grain matching along their expanse. The mixture of wood grains and tones on the cabinetry, flooring and rustic ceiling beams is softened by the taupe range and light marble veined Silestone countertops, and perfect smooth white walls.
This main focal point of a large open space needed a WOW moment! It was important for the wine display to have a deep moody feeling to help define the formal dining space while also uniting the indoor and outdoor kitchen that it sits between. The stone on the exterior of the home was used on the interior back and sides of the niche. With the floor to ceiling wine storage on the sides, a stone waterfall cabinet was used as the centerpiece behind barn doors. The Dekton countertops and stone drawer fronts coordinate with that on the outdoor island and hood structure. The interior of the cabinet was finished to match the quarter sawn white oak kitchen cabinetry and lined with a pop of royal blue velvet as a soft surface to safely store all the stemware. A beautiful chandelier in dark bronze was the finishing touch for this striking wine display.
Architect: Donald Joseph
Designer: Nar Design Group
Builder: Lee Luxury Homes
Photo Credit: Fred Donham of PhotographerLink
