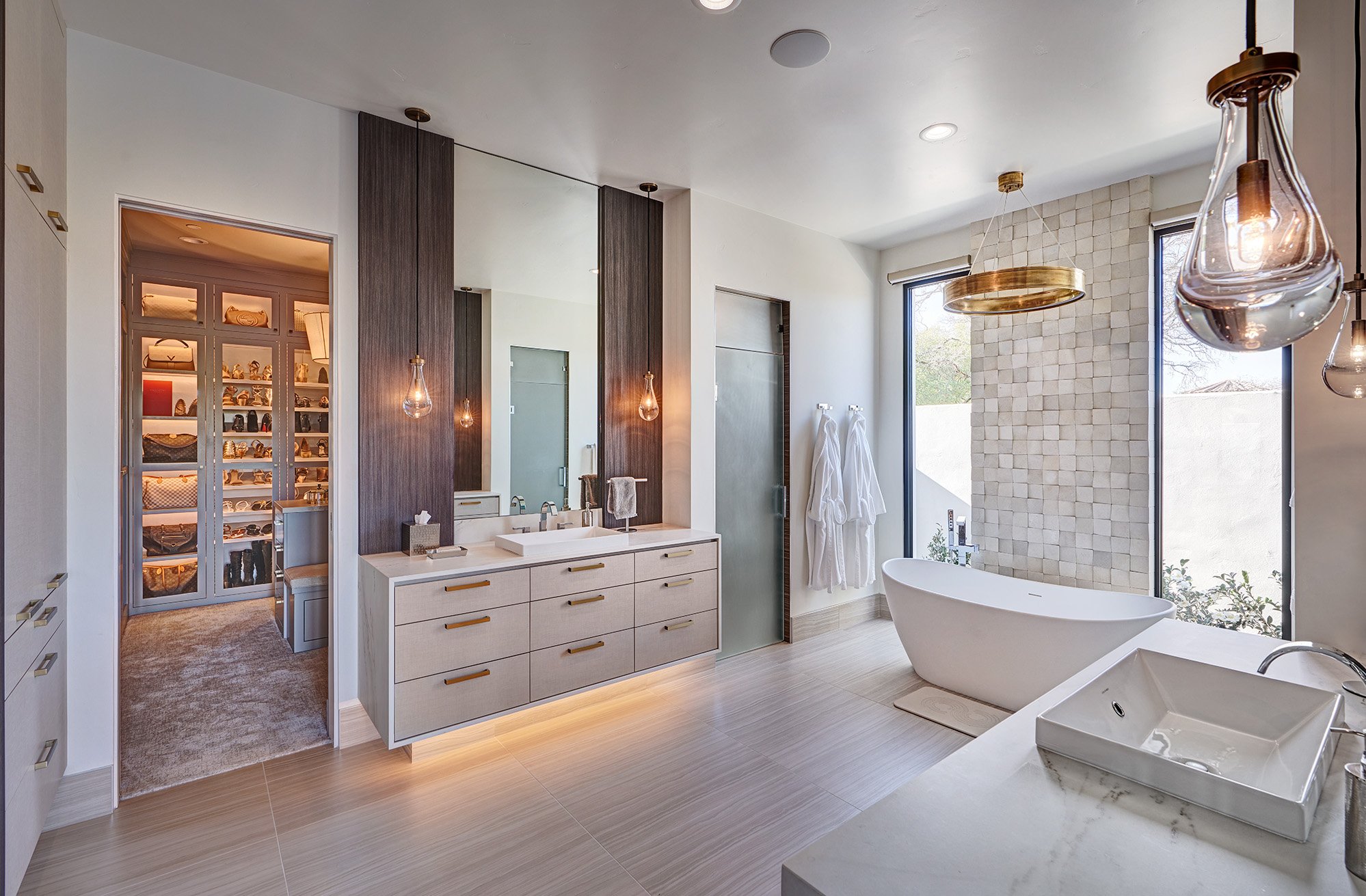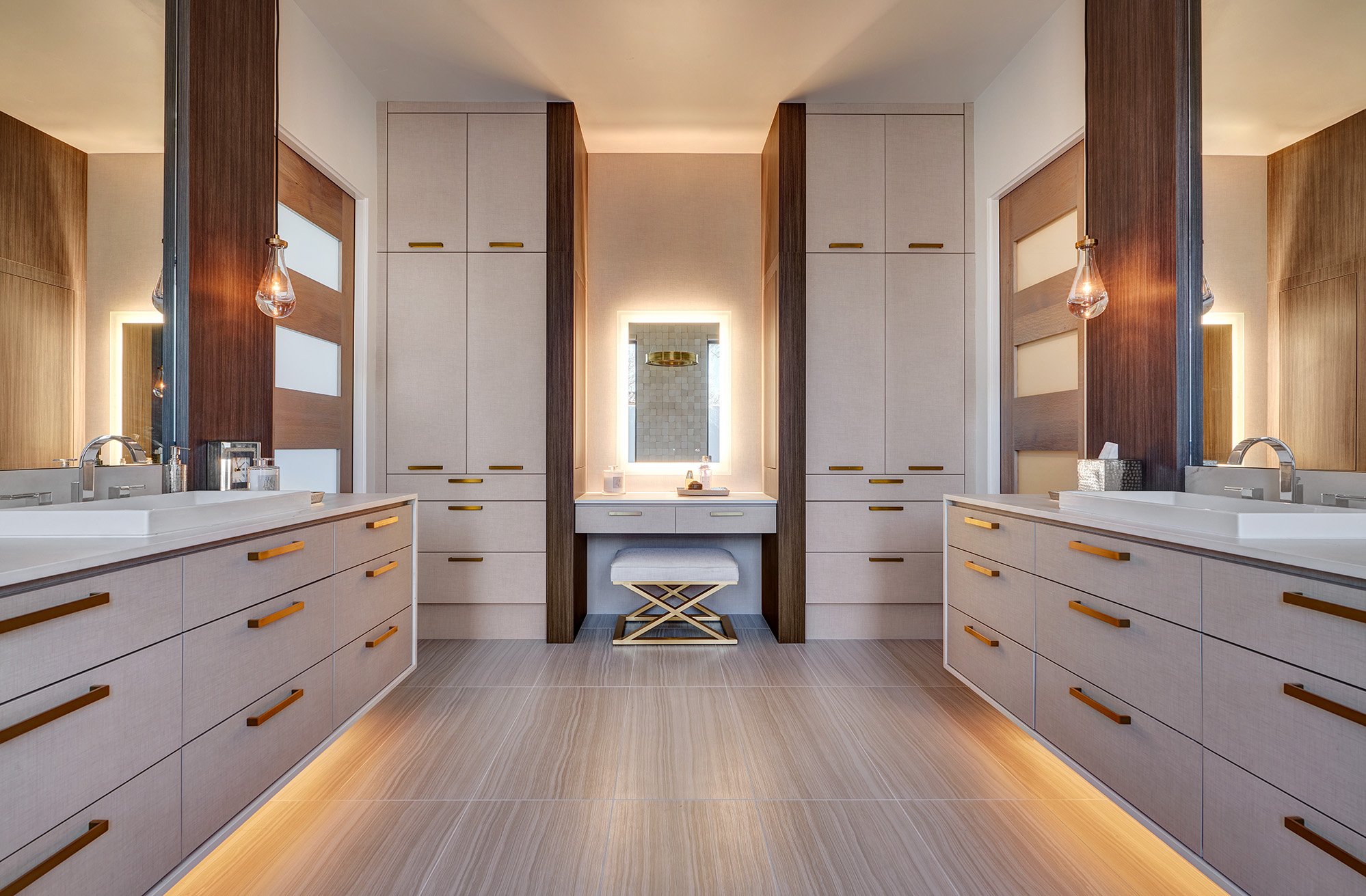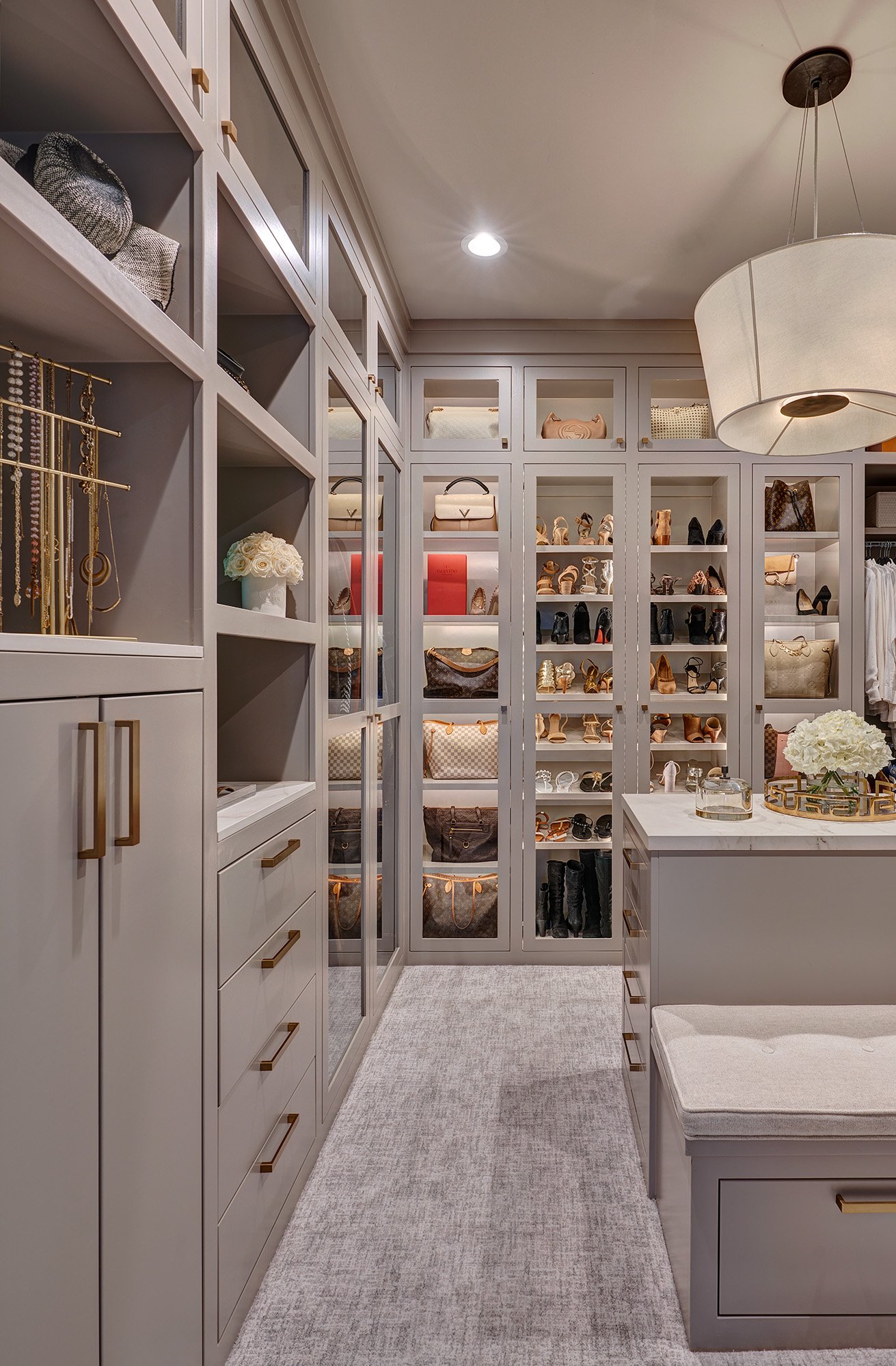Serrano Serenity Master Bath
El Dorado Hills, CA



The master bathroom was designed for clients who have a true appreciation for clean lines, symmetry, and simple beauty. They desired a space that checked the box on each of these aesthetic details while maximizing function and storage within each area of this space. This was achieved by providing separate his and hers vanities, a designated makeup station, ample tall storage, and a feature wall to backdrop the bathtub. If standing in the center of this bathroom, one would find that both sides of this bathroom are a mirror image of one another. The makeup vanity is centered on the front wall and is captured by identical floor to ceiling linen storage cabinets with a combination of drawer and door storage. Tall narrow columns were set on the sides of these linen cabinets, which each have a hidden frameless flush inset touch latch door concealing medicine cabinet storage. These columns are finished in a dark textured laminate with vertical grain to emphasize the ceiling height and give a clean contrast to the light linen cabinet finish throughout the rest of the space. Back-to-back are the his and hers vanities that provide quite a bit more storage. Bringing in the element of aged brass cabinet hardware and decorative light fixtures added the perfect amount of soft glam to complete this elegant bathroom.
Architect: Donald Joseph Inc.
Designer: Nar Design Group
Builder: Lee Luxury Homes
Photo Credit: Fred Donham of PhotographerLink
